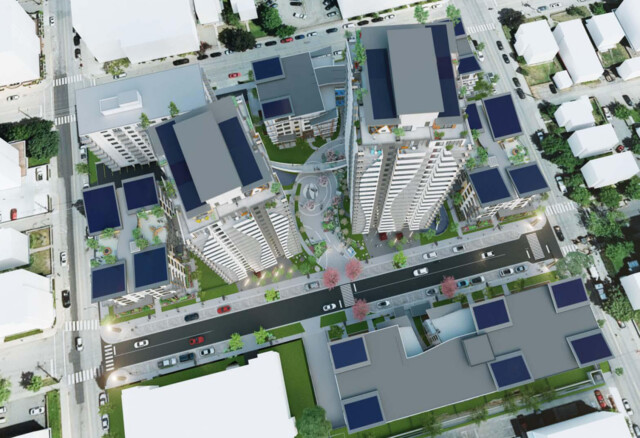Development proposal for Kelson Group’s City Gardens to be presented for city council on Tuesday
An ambitious multi-million dollar downtown development proposal, which includes plans for 525 market and rental units housed within a total of six apartment buildings, will be presented before Kamloops city council for consideration on Tuesday.
According to a report prepared for council, city staff are recommending council approve a development permit for Kelson Group’s City Gardens proposal, which includes plans for two high rises that would transform the look of the downtown area.
City Gardens has been in the works for some time, with Kelson Group hosting a number of public engagement sessions regarding the project.
“At 24 and 20 storeys respectively, the east tower and west tower are the focal points of the development, and as the two tallest buildings, would be landmarks in the city’s skyline,” the report said.
The two proposed towers are larger than initially planned, with Kelson Group presenting updated plans for one 18-storey and one 22-storey building at a public engagement session held in March.
The ground floors of both towers would be set aside for commercial space, with the developers proposing the incorporation of a deli and a 32-seat cafe.
The east tower would contain 150 residential units, including a mix of studio, one and two bedroom units, and a three bedroom penthouse. The west tower would have 118 apartments.
Four more six-storey buildings are planned to house a mix of townhouse-style units and apartments, and two underground parking lots will include spaces for 807 vehicles.
While four buildings will be sold as market strata units, two of the buildings are earmarked for rental.
The 1.44 hectare site is located between Battle Street, Nicola Street, Fourth Avenue and Fifth Avenue.
“The proposal will utilize and upgrade existing city infrastructure, enhance the pedestrian realm, increase residential density from approximately 14 units per hectare to 365 units per hectare, and add two retail commercial units in addition to urban amenities,” staff said in the report.
“Street enhancements to Nicola Street, mid-block walkways through the site, and numerous on-site outdoor amenity areas will enhance connectivity and activate the public realm.”
The proposal also includes plans for 306 bicycle parking spaces, 68 scooter spaces, and electric charging infrastructure for 32 parking spaces. The site is planned to include two playground areas, outdoor table tennis and chess stations and a dog park.
According to staff, once occupied, the development is expected to generate nearly 200 vehicle trips during morning rush hour, and nearly 300 trips in the afternoon peak hour.
A number of recommended adjustments to city intersections are noted in the report, including the installation of a four way stop at Fourth Avenue and Battle Street.
City council will discuss and vote on the matter of issuing the development permit for City Gardens at their meeting on Tuesday afternoon.
A number of heritage houses currently located on the lots slated for redevelopment have been put up for sale to be moved to other locations.
Twenty homes have had to come down to make way for the development, with 12 of them identified as candidates for relocation.
Kelson Group has said the remaining eight houses will have salvageable materials removed and repurposed.
Photo: Station One Architects
Article: Kristen Holliday – Dec 13, 2021 / 4:00 am | St




